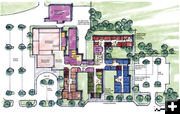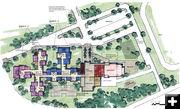School study recommends consolidating K-6, 7-12
by Brent Shrum, Kootenai Valley Record
June 25, 2010
A strategic planning effort by Libby school officials has led to a recommendation that the district abandon Asa Wood Elementary and consolidate kindergarten through sixth grade at the existing middle school building and seventh through 12th grade at the existing high school.
The proposal is the result of a series of workshops involving district staff, board members and community members along with consultants from CTA Architects Engineers, hired to aid the school system in planning for the future.
The first set of workshops, held two months ago, brought forth nine possible alternatives ranging from doing nothing to building an entirely new campus. After more workshops, the alternatives were narrowed to five, and then three, with a 15-member committee ultimately voting 14-1 in favor of consolidation into the two existing schools. Libby High School principal Rik Rewerts cast the sole dissenting vote in favor of retaining three separate buildings for elementary, middle school and high school students.
The recommendation for consolidation was presented during a meeting last Thursday afternoon with representatives from CTA. The plan remains to be put to the school board for official consideration.
Details like a timeline and funding sources remain to be worked out. District officials also plan to seek more public input on the proposal
"We can ask the community all day long what they want, but what they can afford is a different thing," said board member Tony Rebo.
The recommendation to eliminate Asa Wood while retaining the existing middle school and high school buildings takes into consideration that Asa Wood is the oldest of the three buildings and the most outdated with regard to modern educational philosophy.
Concerns with Asa Wood include the presence of vermiculite insulation; outdated heating and ventilation, electrical, fire suppression and plumbing systems; the need for secure entrances and exits; operational and maintenance costs; restroom facilities; and problems with the roof.
Educational needs include more and larger classrooms with wider hallways; a library/media center; a kitchen and cafeteria; a multipurpose room; and the ability to support current technology.
Conceptual floor plans drawn up by CTA and presented at last week’s meeting show additions and renovations to both the middle school and high school buildings to accommodate consolidation.
At the middle school, a new addition would connect the gym and music rooms with the rest of the school and would include a new commons area, a new library and a new district kitchen.
Kindergarten through third grade classrooms would be located at the west end of the building and could have a separate entrance, while fourth through sixth grade classrooms would be to the east and would include the existing library area. Separate commons areas would exist for kindergarten through third grade and fourth through sixth grade.
At the high school building, an addition at the current front entrance would include an auxiliary gym and a new commons/cafeteria. The library would be relocated, and an addition to that area would create a wing for seventh and eighth grade classrooms, with a separate entrance.
Plans also call for opening up classroom spaces by taking down walls and adding windows to allow for less-restricted "small learning communities" that would include areas for both large group instruction and smaller group activities.
The overall population in the district is projected to decline by about 100 students over the next 10 years.
According to CTA, the maximum projected population in kindergarten through sixth grade over the next decade is 597 students while the middle school building could accommodate 740, and the maximum population in grades seven through 12 is 560 while the high school building could accommodate 960.
|


