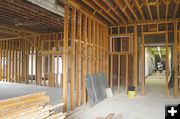

Libby Lofts
Walls and floors inside the old high school have been stripped to make way for reconstruction.
|
|
Libby Lofts renovation project moving ahead
by Brent Shrum, Kootenai Valley Record
July 8, 2008
The transformation of Libby’s old high school building into Libby Lofts is moving ahead following the death of lead project developer Eric Berry of Kalispell in a motorcycle crash in May.
Berry’s business partner, Scott Curry of TLC Engineering in Libby, is serving as managing partner, lead engineer and construction manager for the project. A crew of six people, all investors in Libby Lofts and licensed contractors, is nearing the end of nearly a year of demolition work inside the building. Curry said he’s looking forward to moving into the reconstruction phase of the project and thinks the majority of the space will be finished and occupied by late 2009.
The renovation work will start on the top floor and move down, Curry said. The uppermost level will be converted into nine residential condominiums, five of which are already spoken for, he said. The ground floor will be used for professional and commercial office space; about three-quarters of the level’s 10,000 square feet is still available. The lower level will be turned into six combination residential/commercial spaces, all of which remain available.
Curry said he’s following Berry’s vision and marketing strategy for the building.
"I can build anything, but you’ve got to have the vision," he said.
Curry likened Libby Lofts to "one big custom home project," with spaces designed to suit the needs of buyers. Thus far, work has been funded by investors with no bank loans necessary, Curry said.
"If I can finish the project without a bank loan, I’ll do so," he said.
Some aspects of the project remain open. The old boiler room will be turned into a coffee shop, and there is also space available on the lower level for a more upscale restaurant, but the details will depend on the tenant, Curry said. Ideas are also being solicited for the old band room on the lower level. Suggestions have included a racquetball court, a swimming pool and a recording studio.
There are also many possibilities for the live-work spaces on the lower floor, Curry said.
"It could be a flower shop, it could be an antique shop, it could be a photography studio," he said. "There’s just limitless opportunities for living and working at home on the first floor."
Work inside the building has shown the structure to be more sound that even the developers thought, Curry said. The goal of the project is to retain the old school’s character while updating and modernizing the interior space.
"We’re learning the old building’s personality," he said. "We’re learning the 1917 methods of design and construction. We probably couldn’t have chosen a better building to do than this."
_______________________________________
Editor’s Note: See the July 7, 2008 edition of the Kootenai Valley Record for the printed version of this story. The Kootenai Valley Record publishes once a week, on Monday, in Libby, Montana. They are a locally owned community newspaper, located at 403 Mineral Avenue in Libby. For in-county and out-of-county subscription information, call 406-293-2424, or e-mail kvrecord@gmail.com.
|

